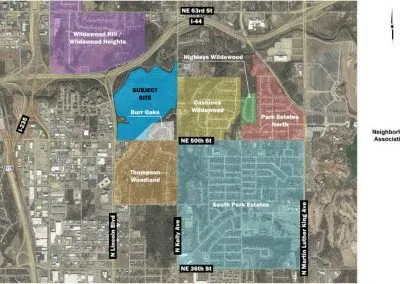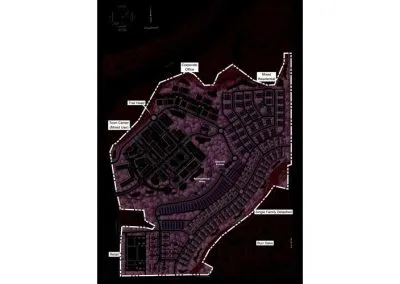50th and Lincoln Master Plan
Johnson & Associates was hired by the Commissioners of the Land Office of Oklahoma (CLO) to redesign a masterplan, work with adjacent neighbors and see the project through the entitlements process with the City of Oklahoma City.
BOUNDARIES
I-44 on the north, N Kelley Avenue on the east, NE 50th on the south, N Lincoln Blvd on the west
OBJECTIVE
Create a marque entry point onto the N Lincoln Blvd corridor which connects to the Oklahoma State Capital.
NEED
The CLO needed to obtain entitlements to enable the mixed-use development, additionally, buy-in from the surrounding neighbors was desired.
J&A created a master plan illustrating the 126-acre mixed-use development and obtained entitlements for the property.
RESULTS
The challenges for this project were the stigmas attached to alternative housing types. The zoning proposed a maximum density of 12 units per acre which would be the densest project outside of downtown Oklahoma City. In order to achieve that level of density, housing types like townhomes (both attached and detached) flats, pocket neighborhoods and “large-house” apartments were incorporated into the site plan. Education played a key role in helping the neighbors understand the differences between traditional multifamily projects and mixed use, urbanist communities. As part of this project, J&A completed a traffic study and preliminary drainage study.


